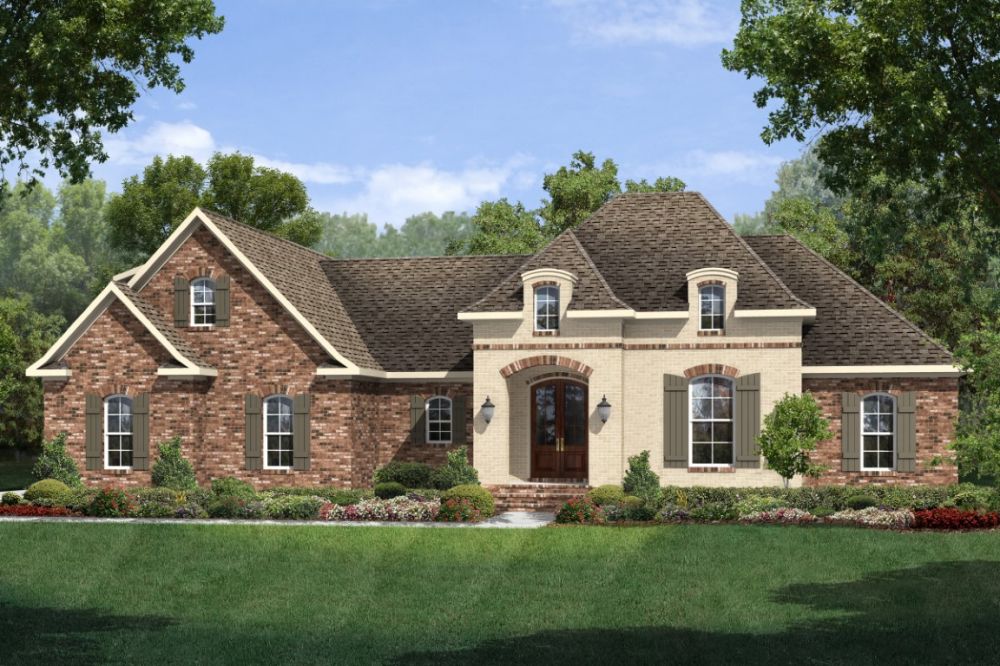#ALP-1A8U House Plan

This charming 3 bedroom 2 bath home offers a large open living /kitchen/dining area with views to the exterior, a large master suite, bonus room, walk-in pantry, and island with seating. In addition to all the interior amenities, this plan offers a unique setup for those who love to entertain family and friends outdoors. The outdoor living area consists of a large covered porch with an adjacent screened-in porch with fireplace and built-in grilling area. With so much to offer this plan is sure to be the one for you.
3427 Total square feet
Purchase of CAD file includes unlimited use license, DWG files, PDF files, and ACAD

