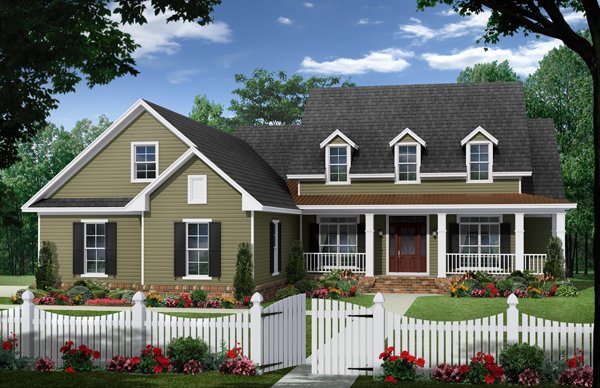#ALP-09T5 House Plan

This beautiful design offers traditional neighborhood styling along with great floor plan features. The great room features a trayed ceiling, built-in cabinets, and excellent views. A well-equipped kitchen offers easy access to the formal dining room as well as the casual breakfast area. The expansive and well-appointed master suite includes a trayed ceiling, his and hers walk-in closets, an oversized garden tub, separate shower, compartmentalized toilet, and dual vanities. Three other bedrooms each have a walk-in closet and share a second bath. The bonus room provides a great space for a game room or home office and even has space for an optional bath. A large 2 car garage with separate storage is also provided. The functional floorplan and attractive exterior combine to make this a plan that you and your family can be proud to call home.

