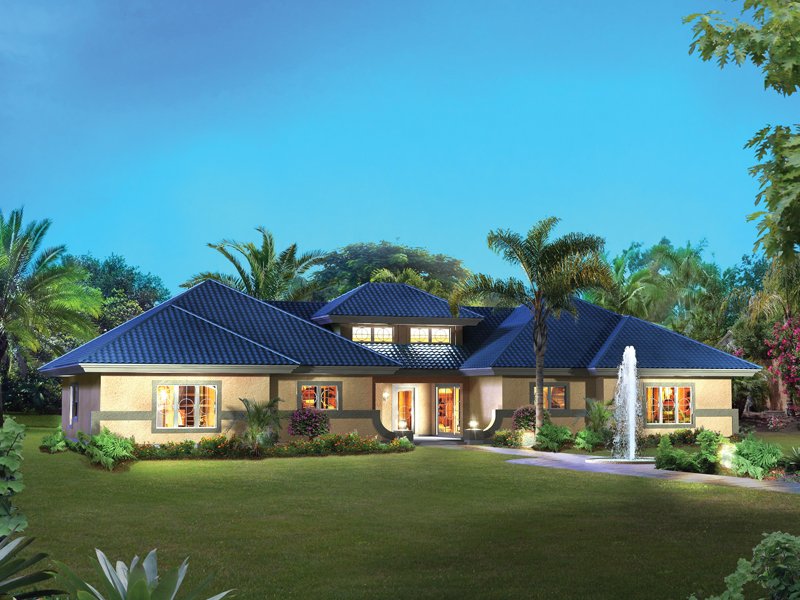#ALP-09KY House Plan

A large private covered veranda at the entry invited guests into the spacious courtyard with decorative columned lanterns. A warming fireplace, access to the rear patio, a dining area, and a separate entry with a convenient coat closet are amenities of the spacious living room has. The well-designed kitchen boasts a snack bar for four people, a built-in pantry, and an abundance of cabinets and counter space. Sliding glass doors to the rear patio, a spacious walk-in closet, and a lavish bath are some of the amenities of the master bedroom. Each unit has 1,301 square feet of living area, 2 bedrooms, 2 baths.

