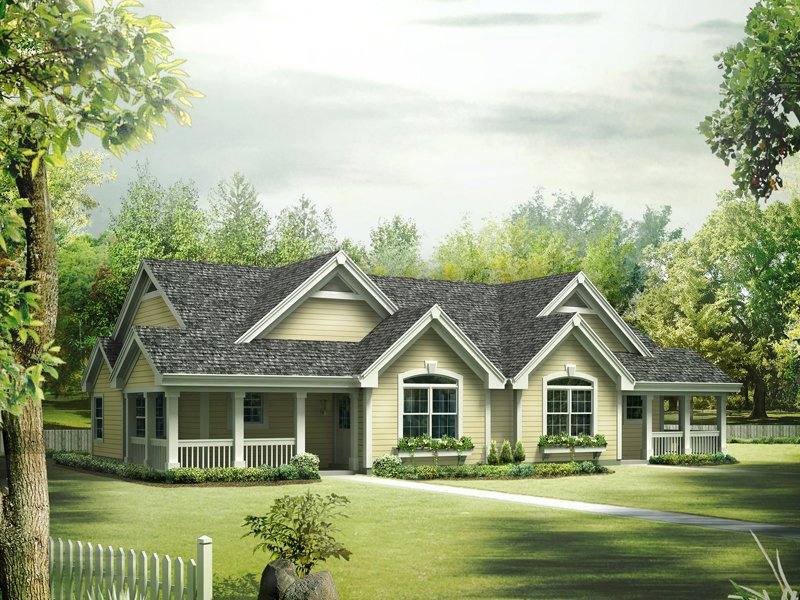#ALP-09KW House Plan


| Total Sqft. | 2030 |
| First Floor Sqft. | 2030 |
| Width | 64 |
| Depth | 39-33 |
| Levels | 1 |
| Bedrooms | 4 |
| Bathrooms | 4 |
| Ext. Walls | 2x4 |
| Ext. Material | Siding |
| Roof Material | Shingles |