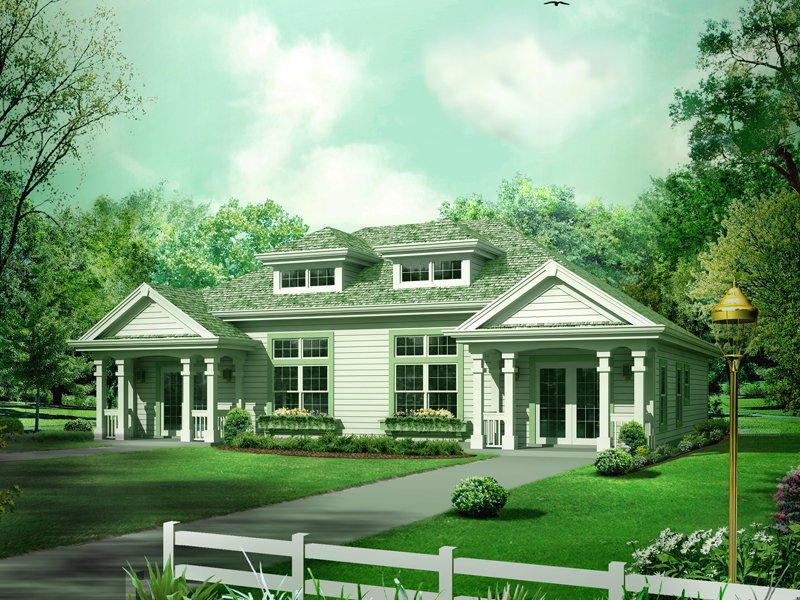#ALP-09KU House Plan

The living room has a lavish entrance foyer with full-glass double entry doors, a convenient coat closet and two large windows that immerse the area in light. The kitchen includes a snack counter, built-in pantry and opens to the bayed breakfast room with sliding doors to the rear patio. An 11' volume ceiling with a gorgeous window wall, two closets, and an exterior planter box for flowers are features of the master bedroom. Each unit has 1,004 total square feet of living area, 2 bedrooms, 2 baths.

