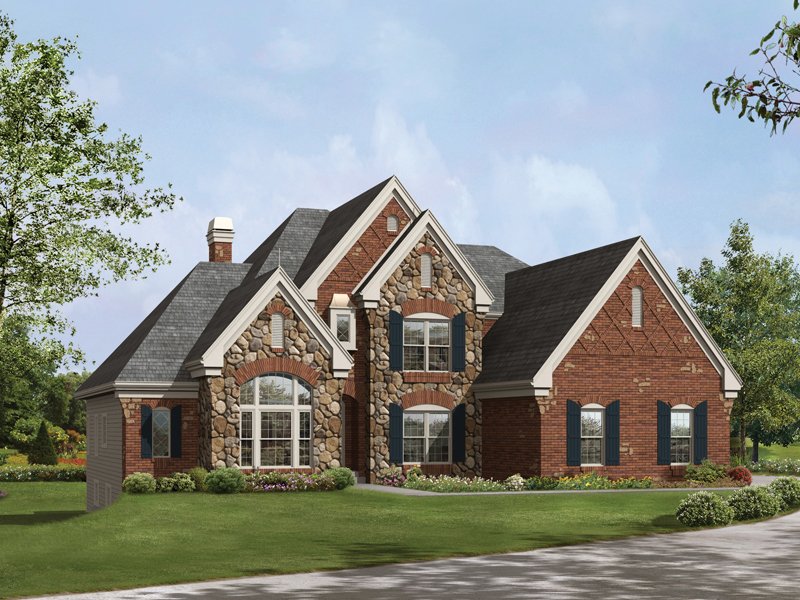#ALP-09K2 House Plan


| Total Sqft. | 4409 |
| First Floor Sqft. | 3015 |
| Second Floor Sqft. | 1394 |
| Width | 75-67 |
| Depth | 70 |
| Levels | 2 |
| Bedrooms | 4 |
| Bathrooms | 3 |
| Half Bathrooms | 1 |
| Garage | 3 Car Spaces |
| Ext. Walls | 2x4 |
| Ext. Material | Brick Stone |
| Roof Material | Shingles |