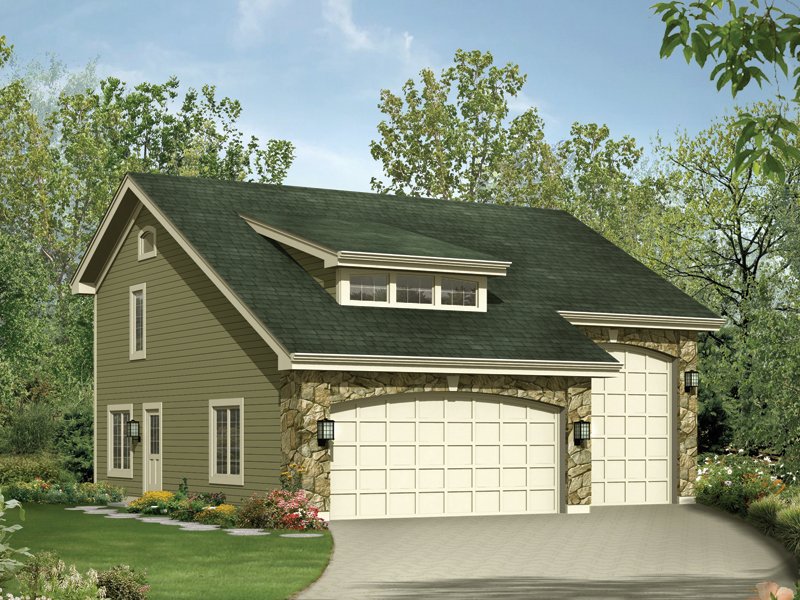#ALP-09JL House Plan


| Total Sqft. | 713 |
| First Floor Sqft. | 362 |
| Second Floor Sqft. | 351 |
| Width | 38-67 |
| Depth | 40-33 |
| Levels | 2 |
| Bedrooms | 1 |
| Bathrooms | 1 |
| Garage | 3 Car Spaces |
| Ext. Walls | 2x4 |
| Ext. Material | Siding |
| Roof Material | Shingles |