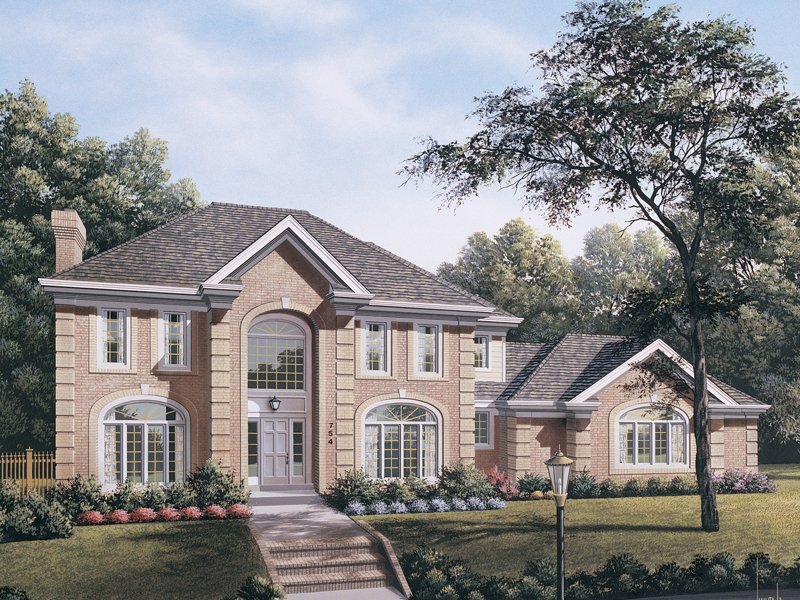#ALP-09F9 House Plan

The splendid gallery connects the family room and wet bar with the vaulted hearth room. The grand foyer has a flared staircase in addition to a secondary staircase directly from the kitchen. A hip roof style, elliptical windows, and a brick facade with quoins emphasize a home that offers stylish and sophisticated living. The enormous kitchen features a cooktop island, a walk-in pantry, an angled breakfast bar as well as a computer desk. The master bedroom has a coffered ceiling, double walk-in closets, and a lavish bath.

