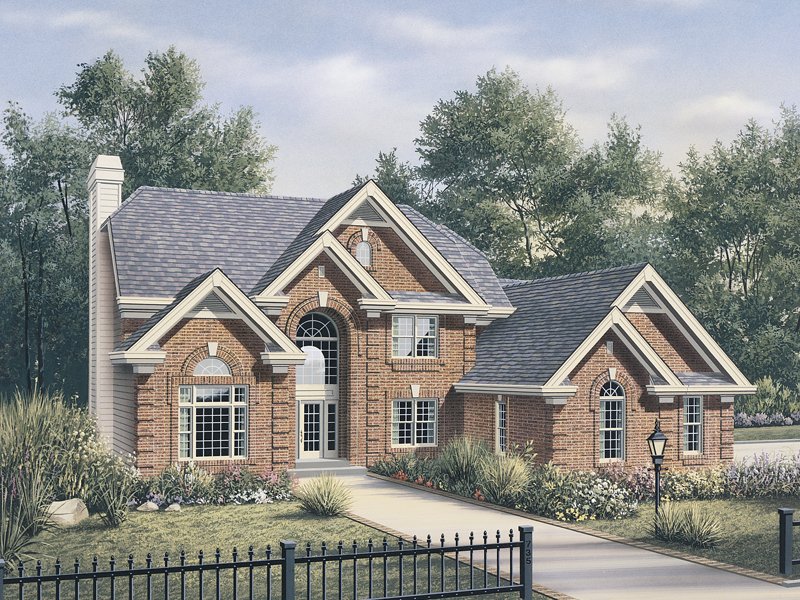#ALP-09EW House Plan

A dramatic two-story front entry features a stylish niche, a convenient powder room, and French doors leading to the private parlor. The state-of-the-art kitchen includes a large walk-in pantry, a breakfast island, a computer center, and a 40' vista looking through the family room that includes a walk-in wet bar. The vaulted master bath features marble steps and Roman columns leading to a majestic-sized whirlpool tub surrounded by a marble deck and a grand-scale Palladian window. The second floor is comprised of a Jack and Jill bath, hall bath, loft area, and huge bedrooms.

