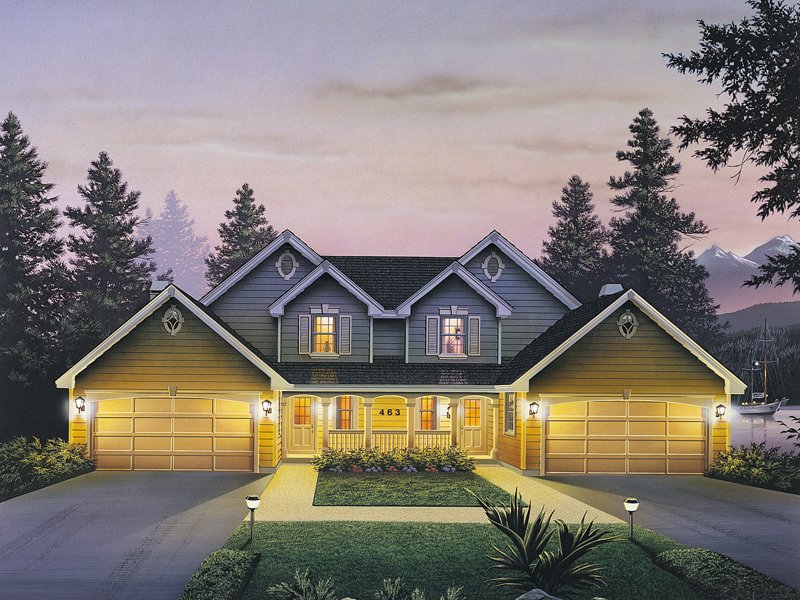#ALP-09DF House Plan

A vaulted great room, kitchen, and two balconies create architectural drama all throughout this floor plan. The first-floor master bedroom boasts a plush bath and doubles walk-in closets for added organization. The impressive second floor includes two large bedrooms, spacious closets, a hall bath, and a balcony overlook. Duplex has 1,493 square feet of living space per unit with 960 square feet per unit on the first floor and 533 square feet per unit on the second floor. Each unit has 3 bedrooms, 2 1/2 baths, 2-car garage.

