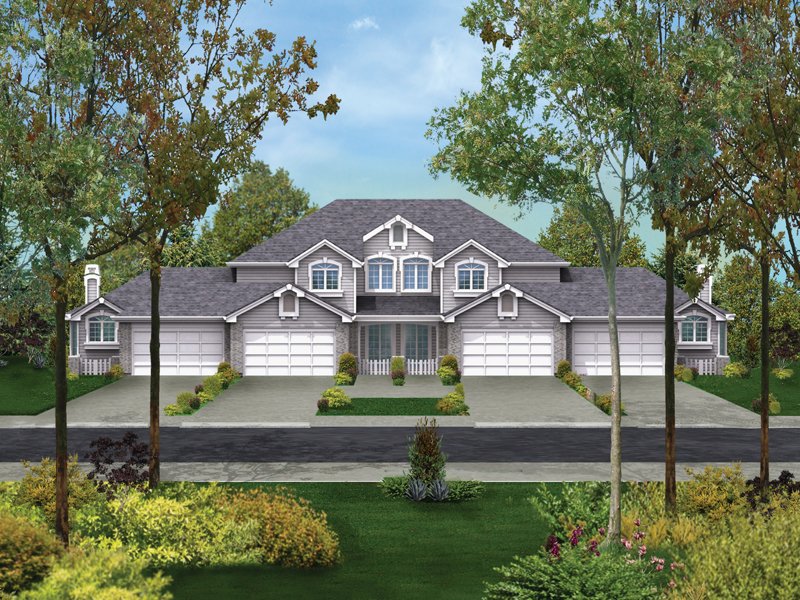#ALP-09DE House Plan

Units A and D both feature a living/dining combination, a master bedroom retreat, a lower level family room, and a third bedroom. Units A and D include 3 bedrooms, 3 baths, 2-car garage in a ranch-style plan with 1,707 square feet of living area 1,149 on the first floor, and 558 on the lower level. Units B and C both feature a luxurious living area and a second floor with a spacious master bedroom featuring two walk-in closets and a lavish bath. Units B and C include 3 bedrooms, 2 1/2 baths, 2-car garage in a two-story plan with 1,979 square feet of living area 1,055 on the first floor, and 924 on the second floor.

