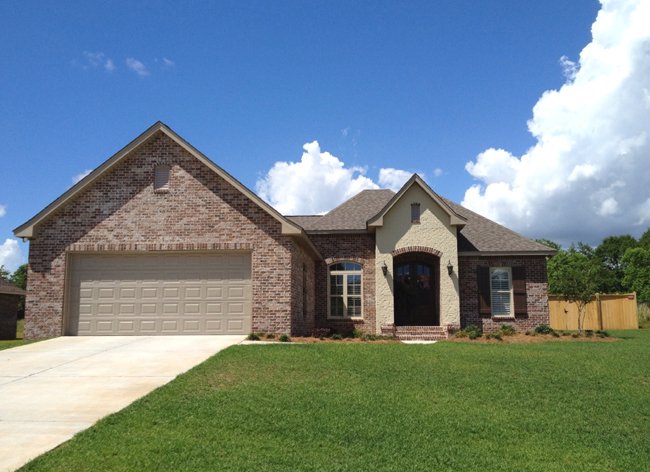#ALP-09CN House Plan


| Total Sqft. | 1762 |
| Width | 53-2 |
| Depth | 62-8 |
| Levels | 1 |
| Bedrooms | 3 |
| Bathrooms | 2 |
| Garage | 2 Car Spaces |
| Ext. Walls | 2x4 |
| Ext. Material | Brick |
| Ridge Height | 21-5 |
| Roof Material | Shingles |
| Roof Pitch | 7/12 |