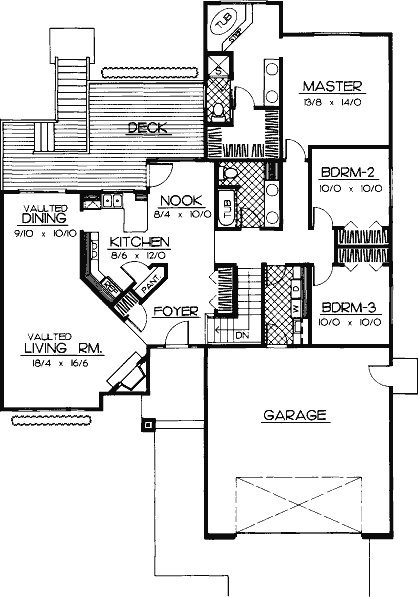#ALP-03SP House Plan


Traditional Comfort
Vaulted living room with corner fireplace and an arched window opens to the formal dining area.
Angled kitchen with breakfast nook has French doors accessing a large deck and bringing outdoor living area in.
The master suite features a soaking tub as well as a stall shower and a walk-in closet.
Secondary bedrooms share a hall bath with double sinks.
Utility/mud-room is complete with storage cabinets, sink, and hanging space and is located off the oversized 2-car garage.
A corner fireplace and vaulted ceilings are featured in the living and dining room areas of this home. The kitchen efficiently serves the dining room and the nook, which provides for less formal occasions. Views are oriented out the back of the house, whether from the dining room, kitchen, or nook, which open onto a spacious deck, or from the master bedroom and its cozy corner soaking tub. The master bath also hosts a shower, dual vanities, and a large walk-in closet. A daylight basement provides room for future expansion.

