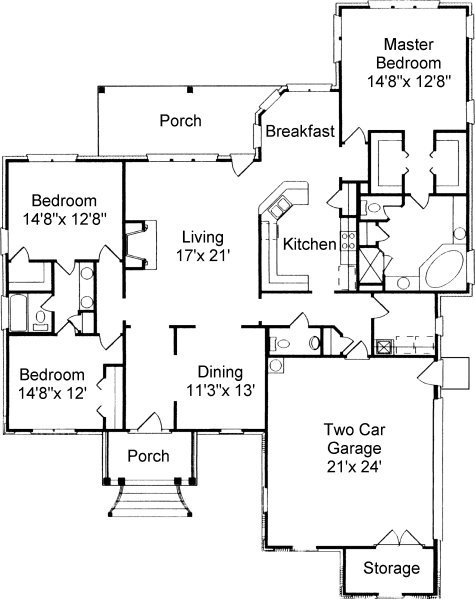#ALP-030K House Plan


This French Traditional, one-story home is open and inviting. Take a look at the front of this home and you will see a wonderful brick and stucco facade with stucco quoins at each corner. The beautiful front porch of the home has many brick steps leading up to a brick ledge top. The porch also features four wood finish columns and a railing.
Through the French doors on the porch is the foyer. The Foyer features a twelve-foot ceiling and has archways that lead to the Dining and Living Room. The window in the Dining Room and all the windows on the front feature a transom and have no muttons. The Living Room has a double tray ceiling that goes from ten feet up to twelve feet. It also has a gas fireplace with a marble hearth three windows and a French door that overlooks the rear.
The Kitchen area is open and has plenty of counter space. It also has a pantry, a range with a microwave, and a Breakfast bar that is open to the Breakfast room. The Breakfast room has an unusual clipped-corner shape that offers maximum views to the outside. It also has access to the bar and is open to the Living Room.
The Master Suite is where this home really shines. The Master Bedroom's ceiling slopes up to twelve feet. There is a scenic palladian window that looks to the rear. The other two outside walls have widows also. This room is sure to be a favorite point for viewing a lake or golf course in the backyard. The dressing area, just off of the Master Bedroom, has his and her closets on either side. The Master Bath features an enormous corner garden tub. One of the two vanities has a knee space. The Bath also has a standing shower, linen closet, and separate water closet.
A feature that stands out in this home is that the other bedrooms are completely separated from the Master Suite. This split floor plan ensures that your private area stays private. Both of the secondary bedrooms connect to a common dressing area. This dressing area has a double vanity and a linen closet. The toilet and tub area is kept separate so two people can occupy different stations of the bath without imposing on each other.
This home is complete and concise. It has plenty of features on a well-spaced floor plan. Other notable features include a separate half bath for guests, a two-car garage, an extra storage room, a covered rear porch, and much more.

