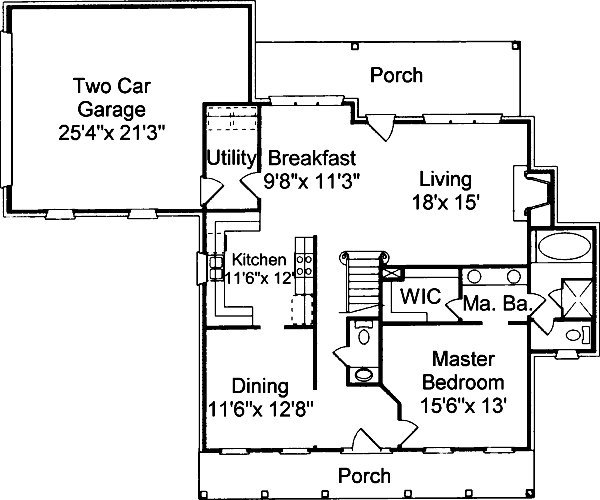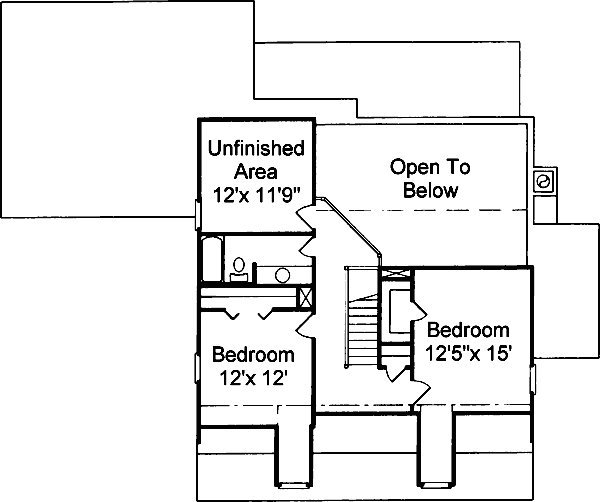#ALP-02WW House Plan



This cottage may look classic, but inside its classic exterior is a roomy, modern layout. The wide Front Porch leads you to the Foyer through the front door, which is accompanied by sidelights and a transom. Upon entering the foyer, you are greeted by a spacious formal Dining Room. The open Family Room ahead features a two-story sloped ceiling that is open to the second-story balcony. This room also features a wood-burning fireplace and large windows with transoms. The Family Room opens to the breakfast area, which also has a spacious feeling. The Kitchen has plenty of counter space and has an opening to the formal Dining area. The Master Suite is easily accessible on the main floor and has plenty of room for your furniture. Connected to the Master Bedroom is the Dressing Area which has a double vanity and a large walk-in closet. The Master Bath has both a standing shower an accommodating garden tub and a separate water closet for the toilet. Upstairs is the balcony that overlooks the Family Room. Off the balcony are two bedrooms with large closets. Also upstairs is a bath with a large vanity and a tub and toilet area partially separated by a wall. In the back of the house on the second story is an unfinished room that can be used for storage space or can be finished out to make an extra room for guests or new additions to the family. On the outside of this home is plenty of porch space and a two-car Garage. Other features of this home include a large utility room, nine-foot ceilings on the main floor, an octagon window in the master bath, and a space-saver microwave over the oven.

