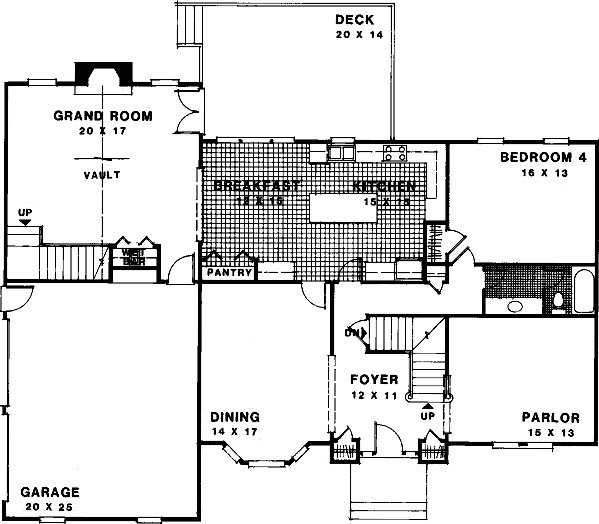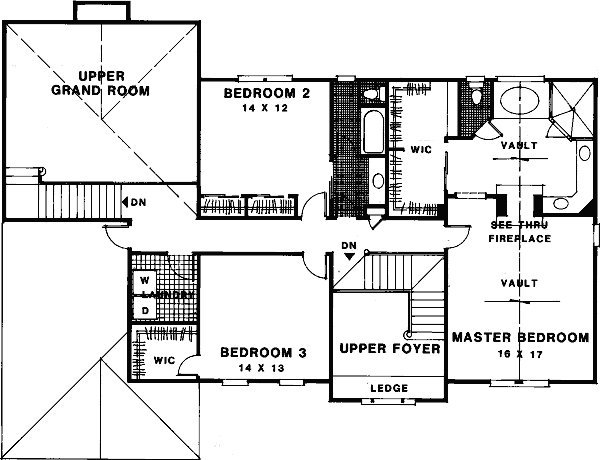#ALP-025N House Plan



This 3,165 sq.ft. European traditional plan is depicted here with a stucco exterior. The two-story foyer has double coat closets. To the right of the foyer is a 15'x13' parlor. On the left is the 14'x17' dining room accented by a bay window. Just off of the dining room is a 12'x15' breakfast room with a pantry and a 15'x13' gourmet kitchen which has a center work island. The 20'x17' grand room features a vaulted ceiling, fireplace, built-in wet bar, and double French doors leading onto a 20'x14' deck. Completing the lower level are a 16'x13' bedroom and a hall bath.
The upper level is accessible by front or back stairs. Bedroom 2 measures 14'x12', has its own entrance to a hall bath, and features twin closets. Bedroom 3 measures 14'x13' and has a walk-in closet. The laundry room is conveniently located on the upper level. The master suite, measuring 16'x17', has a vaulted ceiling and a see-thru fireplace. The master bath has a garden tub, corner shower, and curved vanity with double sinks. A large walk-in closet is located just off of the dressing area.

