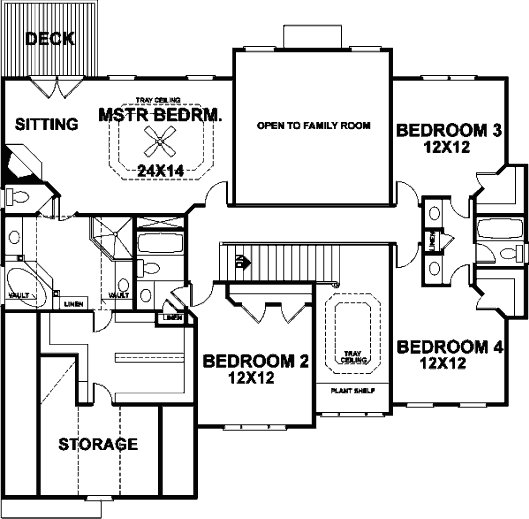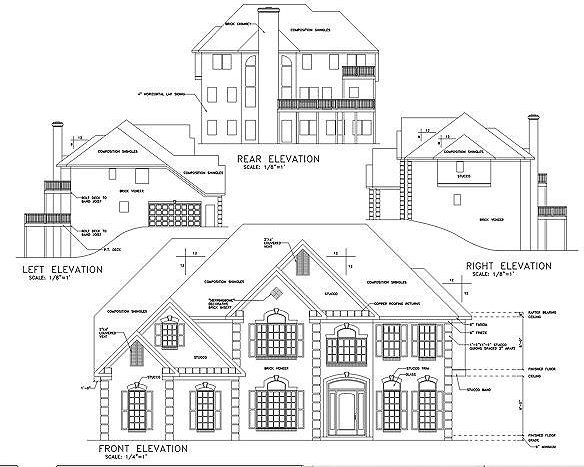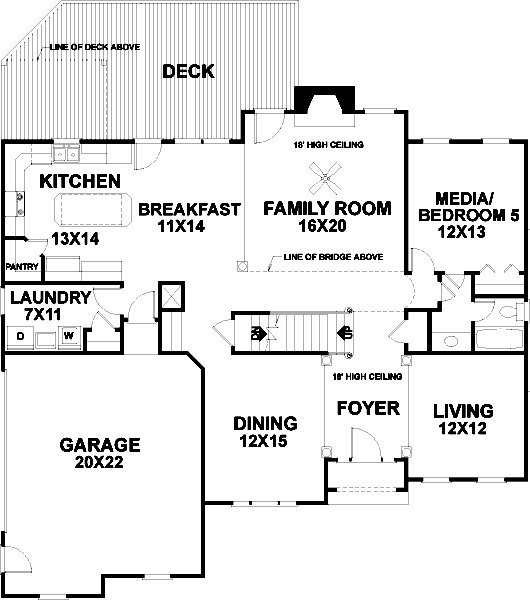#ALP-025L House Plan




Elegance is the keyword describing this two-story featuring 5 bedrooms and 4 baths. Arched windows, stucco quoins and trim, and copper roofing return accent the handsome exterior. Its daylight basement provides plenty of room for storage or expansion. The highly functional design is perfect for the growing family.
From the covered entry, you'll enter a dramatic foyer open above to 18' with a double tray ceiling. Beyond the "bridge" is the grand 16'x20' two-story family room with a fireplace and access to the deck. Inviting decorative columns adorn the living room and spacious dining room. The kitchen, with its large island, and the breakfast room are open to the family room. The 11'x7' laundry includes a laundry tub and closet. Bedroom 5 may be used for a media room. It measures 12'x13' and provides direct access to the bath. Lower level rooms, except the two-story foyer and family room, have 9' ceilings.
Upstairs, there's an enormous 24x14 master suite with a sitting area, tray ceiling, private deck, and optional fireplace. The vaulted master bath features a large corner shower, a 6' whirlpool corner tub, and his and hers vanities. The generous walk-in closet accesses a storage area, perfect for "off-season" storage. Bedroom 2 has a private bath. Bedrooms 3 & 4 have walk-in closets and access the "Jack and Jill" bath. All upper-level rooms have 8' ceilings.

