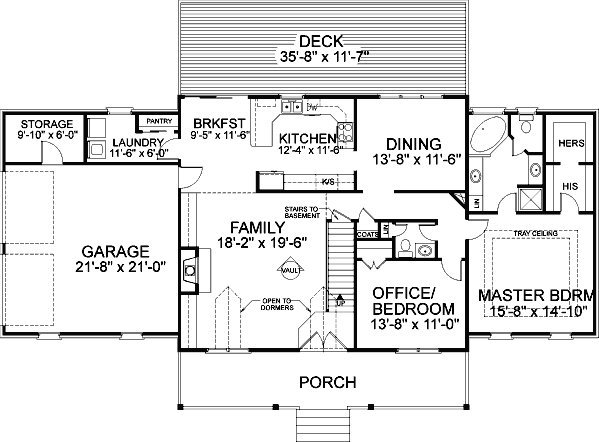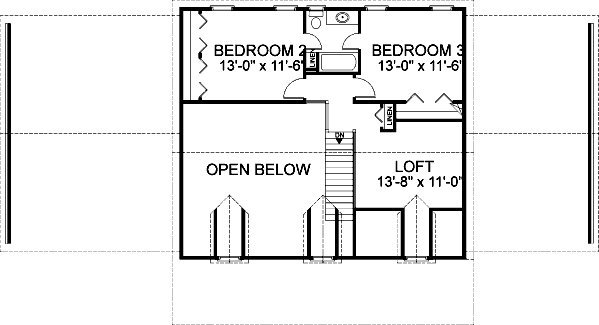#ALP-024S House Plan



This attractive farmhouse is an inviting, yet simple design. Its siding and brick exterior has classic appeal. Space, great flexibility, and cost-conscious design are the strong points of this appealing home.
Just beyond the lovely front porch, you're greeted by a large family room with a vaulted ceiling with two dormer windows. Bookcases and an entertainment center surround the brick fireplace. Off the family room is a highly functional kitchen serving a breakfast and dining room. The hallway creates private access to an office/bedroom 4 and the master suite, with a luxurious bath and large his/hers walk-in closet. Lower-level rooms without vaults or trays have 9' high ceilings.
The upper level consists of 2 secondary bedrooms each having direct access to the bath. The loft can serve as a recreation area or 5th bedroom if needed. Upper-level rooms have 8' high ceilings. The basement level provides even more room for expansion with its future recreation room, bath, and 2 bedrooms.

