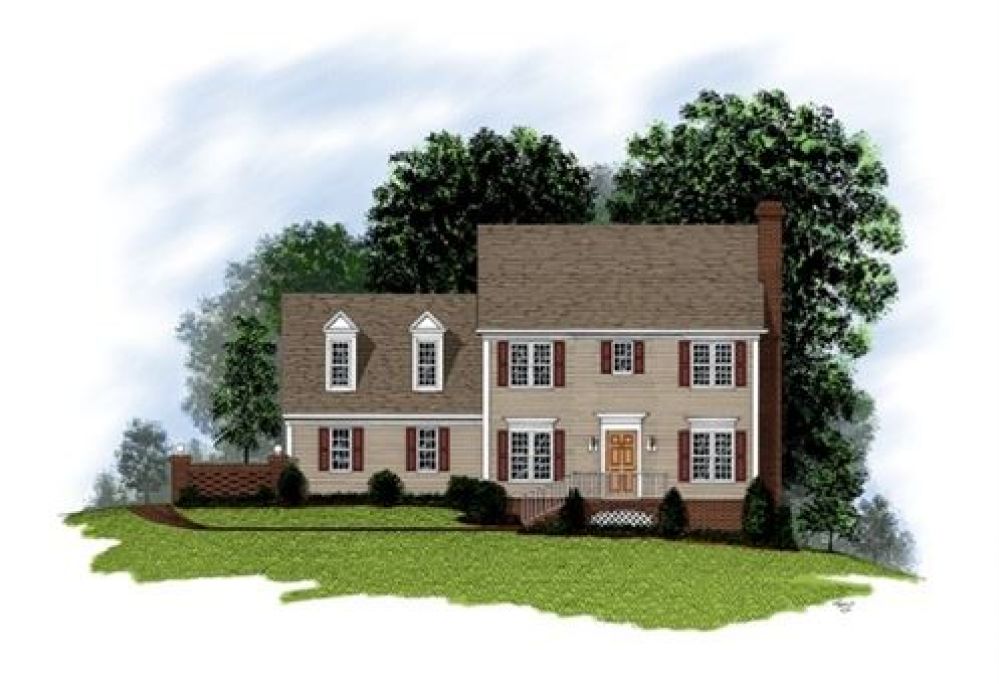#ALP-0223 House Plan

This attractive traditional plan features 1,595 square feet of living space. This distinctive layout welcomes friends and family into a comfortable 12'x17' family room accented by a brick fireplace. An unusual feature in a home this size is a bright and airy 12'x10' sunroom. Decorative columns provide a visual break between the large open 15'x10' kitchen and breakfast area and the sunroom. The 12'x10' dining room is conveniently placed for more formal entertaining. Completing the lower level are a powder room and roomy laundry room.
The upper level features an enormous 12'x19' master suite with a tray ceiling. The master bath is highlighted by a corner tub and offers a separate shower, his and hers vanities, toilet compartment, and a large walk-in closet. Bedrooms 2 and 3, measuring 12'x10' and 11'x10' respectively, share a hall bath. A spacious 20'x13' bonus room can serve as a fourth bedroom.

